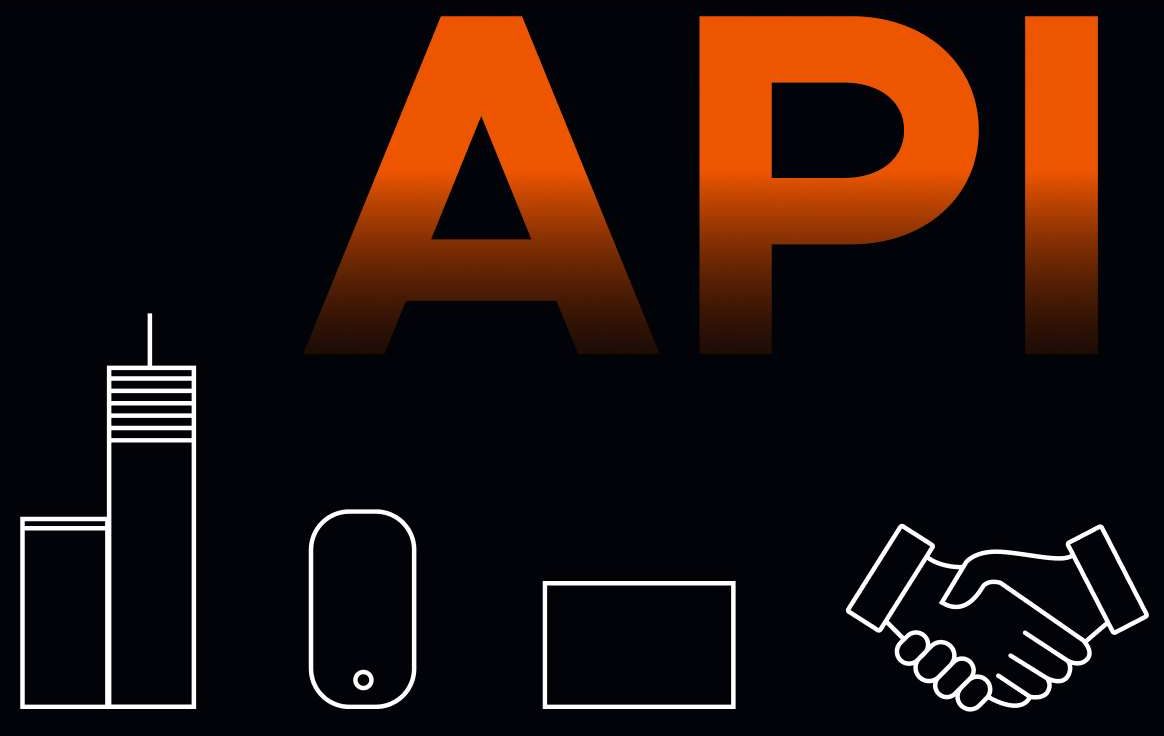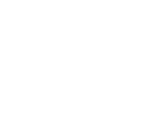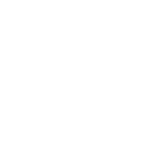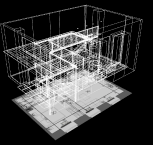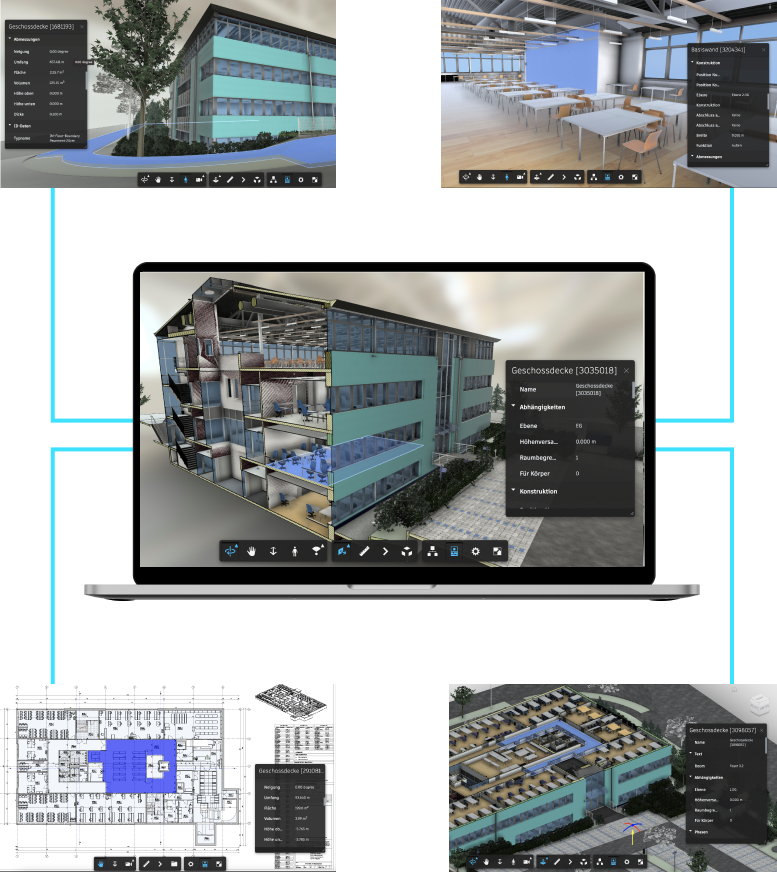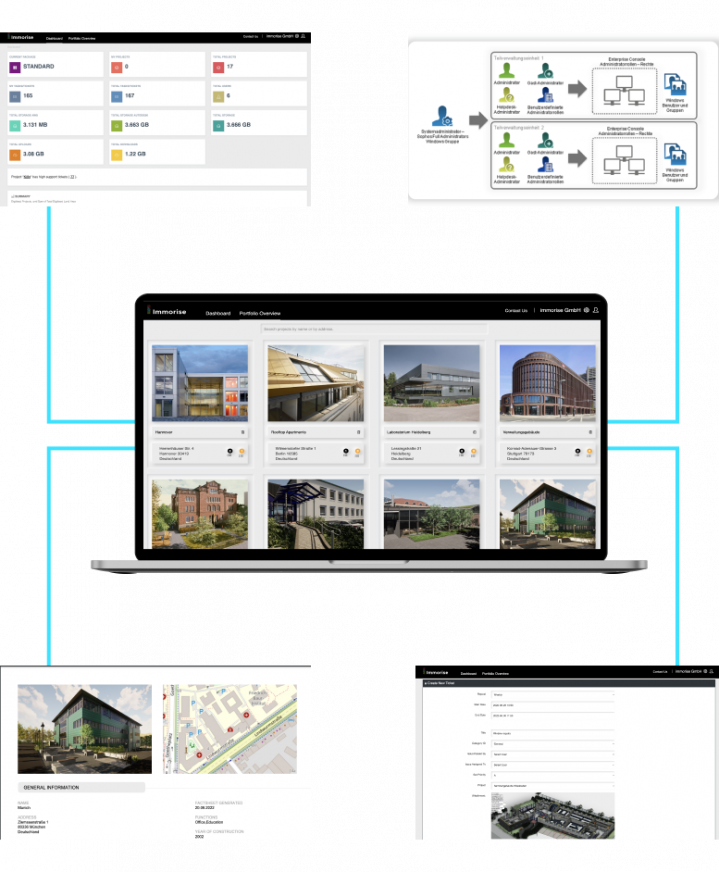Products
Digitalization -
Scan2BIM
Make your building data measurable! Get volume, area and mass determinations at the push of a button and optimize your work processes for tendering, awarding and invoicing. Get fast visualizations for sales and marketing. Optimize your area- and maintenance management with daily updated plan documents and reduce your costs with transparent work processes, by using a common data source (SSOT), for you and your business partners.
Kick off / Get
digital
We digitalize your real estate - from outdoor facilities to equipment and fittings, to area calculations and counter schemes. In a joint discussion with our architects and engineers, we decide together on the economic level of detail of your digitalization project. Arrange a free appointment with us and benefit from an individual and customized digitalization of your real estate portfolio from a single source.
Digitalization
3D Scan / Survey
Our surveys are performed by using the most modern and highly precise 3D laser scanning technology. Our lasers capture and evaluate up to 2 million measuring points per second with an accuracy of 3-6 mm. In this way, even minor deformations and surface irregularities in existing real estates, as well as technical building systems, pipelines and installations, fittings, and other equipment can be digitalized in a detailed and sustainable way. Our scanning work is executed without gaps and covers the entire area, so you receive precise and detailed documentation, coupled with exact measurements for the interior and exterior of your property (including roof surfaces, facades, and outdoor facilities).
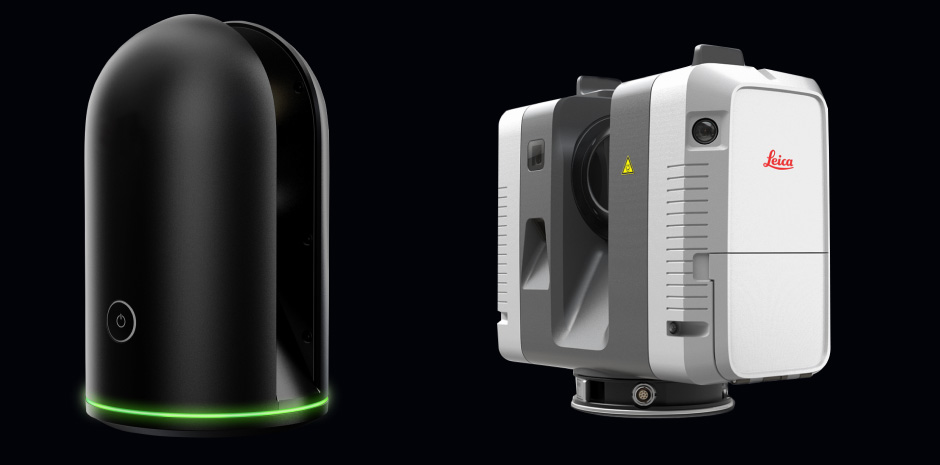
Point Cloud
The resulting Point Clouds are created by our 3D scan as part of the building survey. With the help of rotating lasers, we capture millions of measurement points per second and thus form a cloud of measurement data. The subsequent connection of these measurement points forms the digital framework of your property, or other geometries, any objects and surfaces. In addition, the Point Clouds serve as a reference for the creation of our BIM models or your digital building twin (Digital Twin) and thus ensure the highest precision.
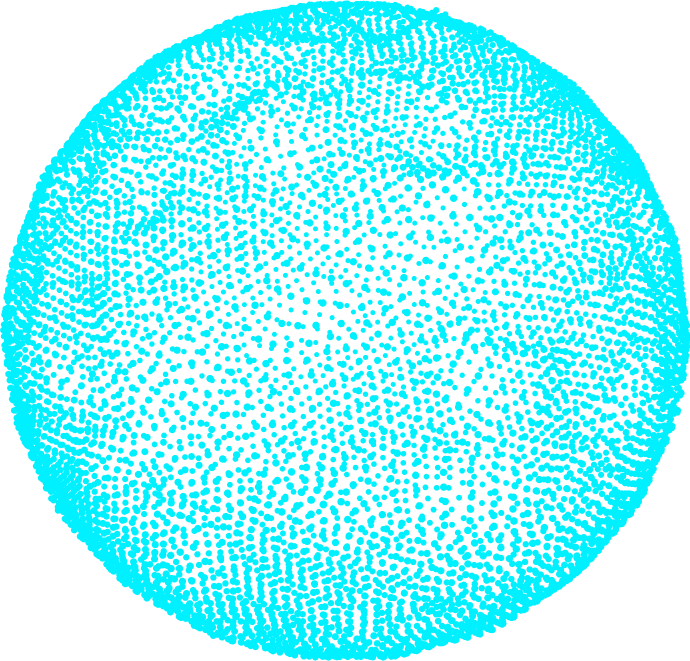
Paper to cad
We turn your paper plans into digital CAD plans, in the file format of your choice. Whether you have your plans as a PDF, as a photo file, or even just in paper form, our architects and engineers will transform your documents into detailed and dimensionally accurate digital plan documents. You can also easily store your floor plans on our platform and access them from anywhere at any time and share them with your business partners. In addition, we always keep your plans up to date. This eliminates the need for regular resurveys and you always have up-to-date plan documents.
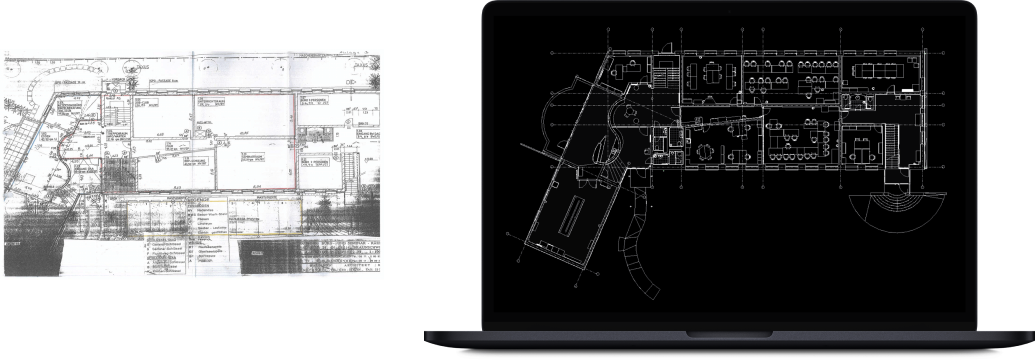
Paper to BIM
Paper to BIM is the ideal choice if surveying / 3D Scanning of your property is not possible, or not required, but you still want to take advantage of BIM (Building Information Modeling). Whether from paper plans or existing digital 2D CAD plans - we vectorize and model a 3D building model of your property based on floor plans, elevations, and sections and complete it with any attributes, according to your specifications and wishes.
With our unique "PAPER TO BIM" service, you will quickly and easily receive an individual BIM model of your property and benefit from the extensive advantages of digital building management with BIM – even without additional required measurements or 3D scans.
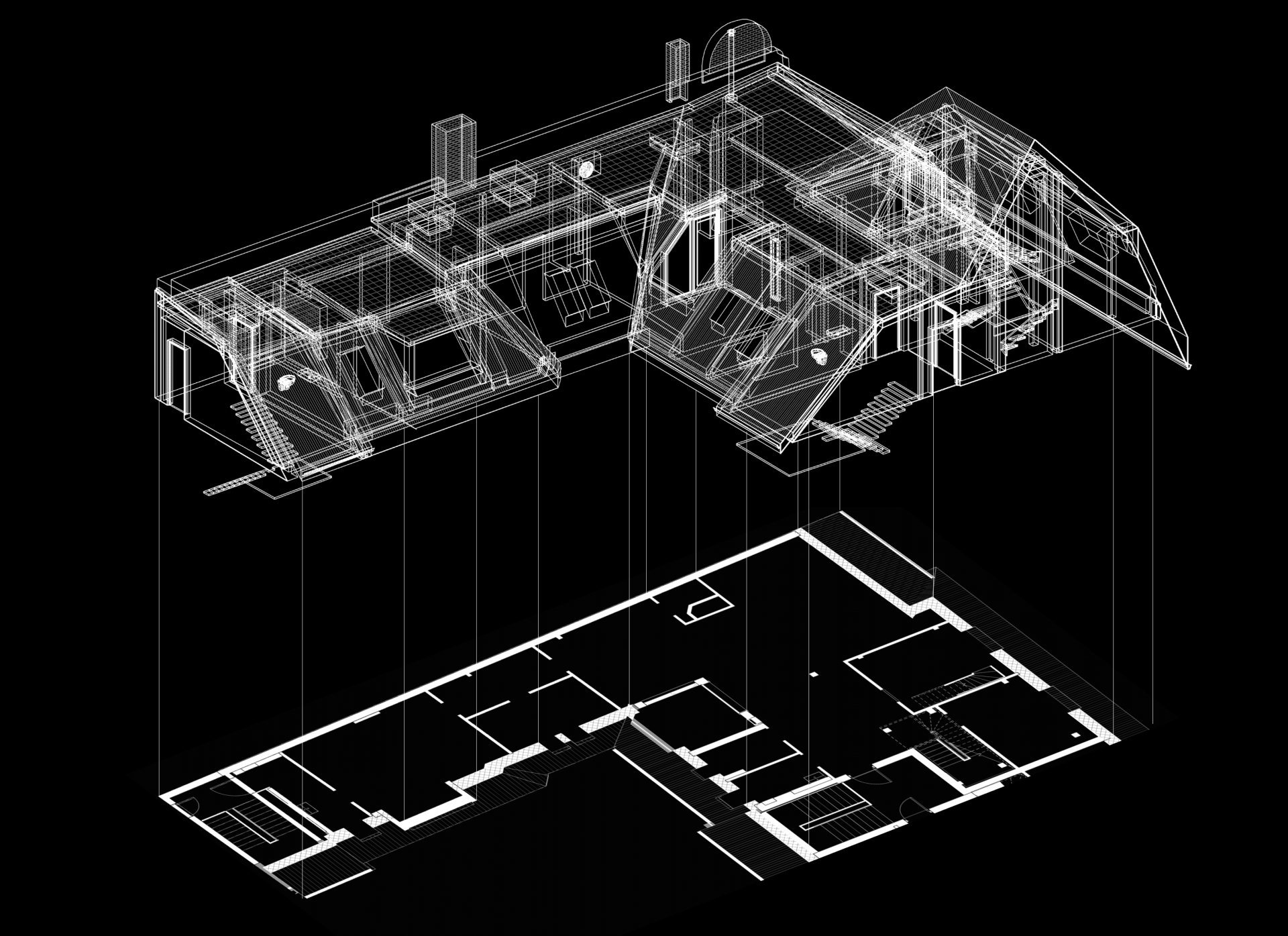
Plan creation
We digitalize and create customized plan documents for digital real estate management. This includes floor plans, elevations, sections, area plans, ceiling plans, and reconstruction plans. In addition to that, we also create perspectives/visualizations for marketing and sales, furniture layouts for space and area management, plans for outdoor areas and facilities, as well as area plans for facility management.
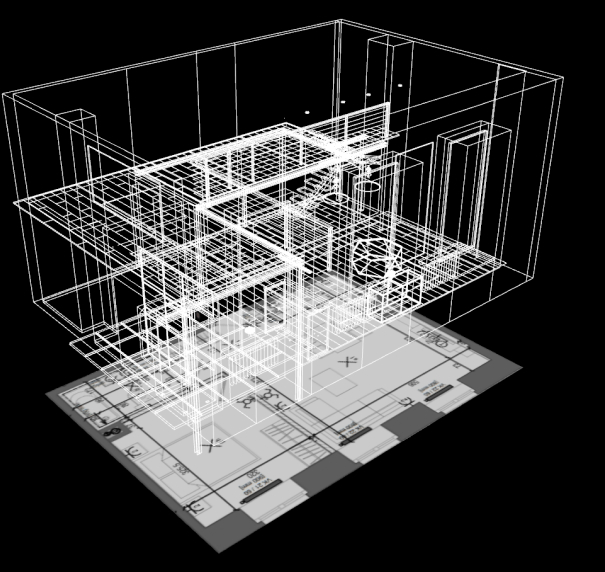
3D model/
as built
The 3D model "AS BUILT" reflects the current building condition of your real estate, at the time of the 3D Scan/Survey. It is a digital inventory, allowing either construction conditions or detailed current conditions to be documented without gaps. In addition, "As Built" serves, among other things, as a planning reference for the further development of existing properties, as well as for guarantee monitoring.
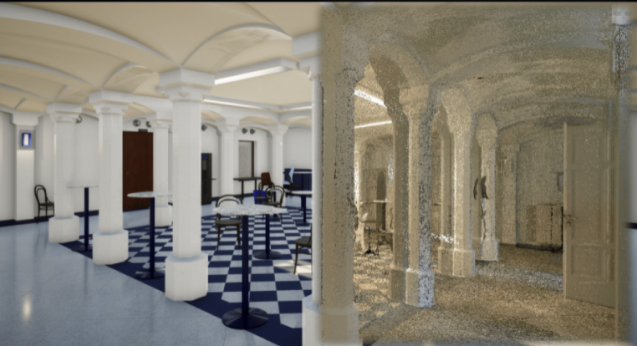
Digitalization - BIM / Digital Twin
Digitalization with precision - With a BIM model of your property, you revolutionize your building management. Make your building data digitally measurable, share it with your customers, service providers, and business partners, and benefit from more effective work processes, optimized time management, transparency, planning reliability, and cost reduction, over the entire life cycle of your property.
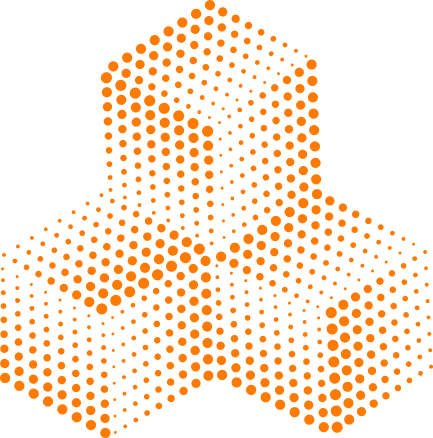
BIM model / digital twin
The foundation for a BIM model of your property is first the creation of a 3D building model, either from an 3D scan on-site or our unique Paper to BIM service. We follow this up by linking the 3D model with the supplementary physical, technical, and functional attributes of your property, as well as with any information on fittings and equipments . The result is an intelligent data model of your property, a digital building twin, with all relevant information for effective and digital building management.
With the continuing use of your BIM model on our platform, we also offer you a constant update of your digital building data, as well as the connection to a digital contract management via open API interfaces. This means that you have a true digital building twin (Digital Twin) at your disposal at any time and from anywhere, with current operating, maintenance and usage data, as well as daily updated floor plan and area data for smooth asset and property management.
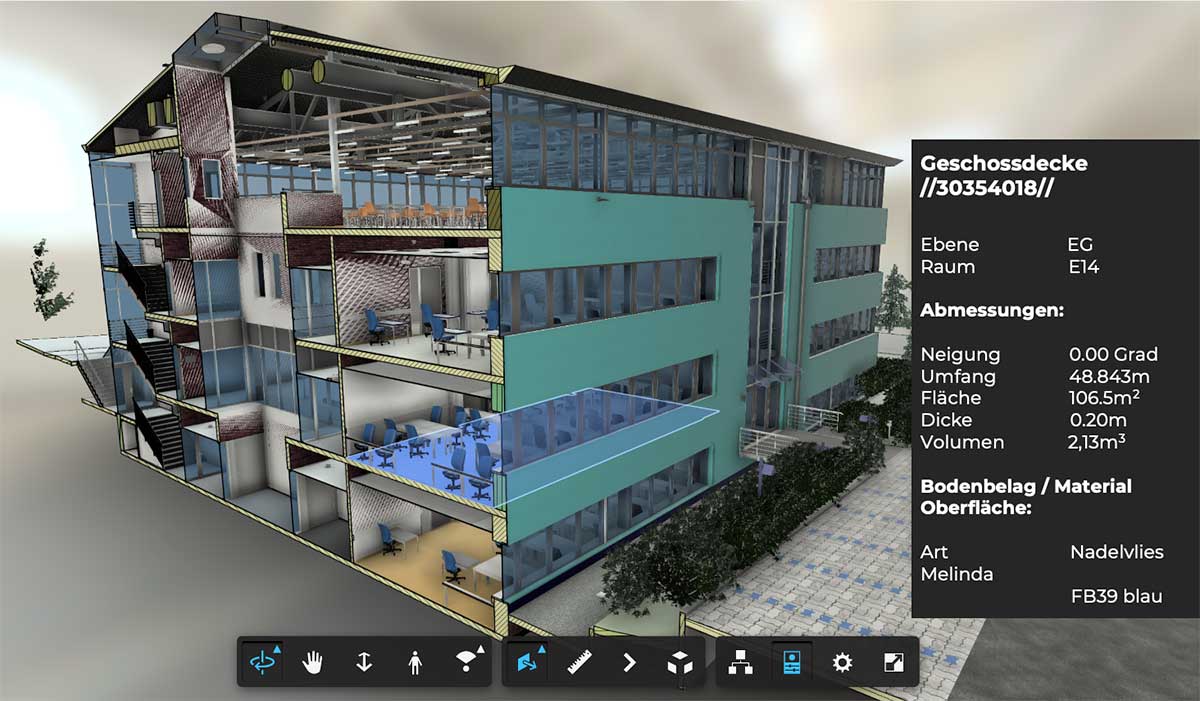
Data management
You have a true,
digital
building twin at your
disposal any time.
Area calculation
We offer you area calculations as per latest regulations, either according to DIN, rental area calculation according to GIF, or according to the German Residential Area Regulation (WoFlV).
The area information of your property are the basis for your rent and operating cost calculations, for sales and marketing, as well as for real estate valuation and due diligence processes. They also form the working base for your business partners and the contract management of the real estate operation. Nevertheless, more than 75% of all area information of existing properties are incorrectly calculated or outdated, including both residential as well as commercial properties.
Do you know the correct area of your real estate?
We are happy to help you and check your area calculation - if it is correct, the verification is free of charge. If the area calculation of your property is incorrect or outdated, we will provide you with an up-to-date and correct area calculation at a low cost.
By using our platform, your space calculations can also be directly linked to the digital tenant management of our business partner. Your contract data is automatically synced with the latest building data from the BIM model/digital twin of your property.
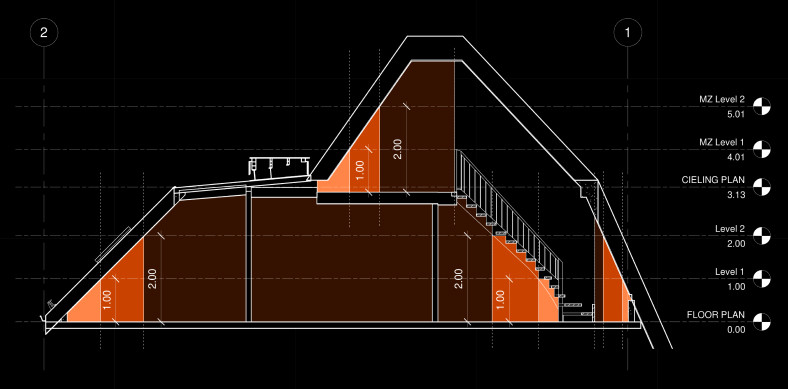
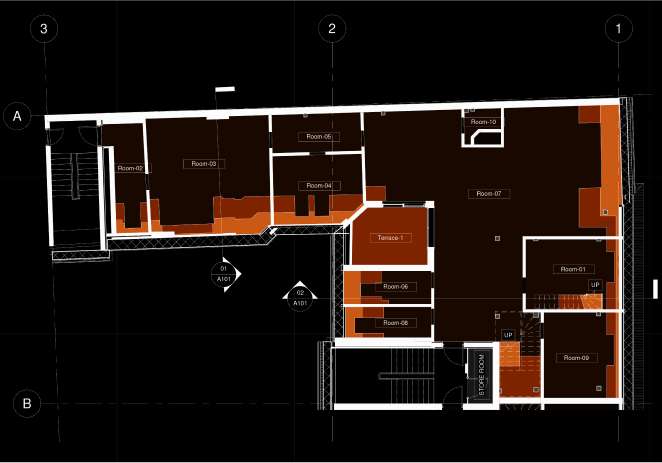
Volume & Mass calculation
With our BIM models, you receive volume and mass calculations with just one click - that saves you valuable working time. Whether for daily maintenance management for quick quotations or more complex tenders, for bill of quantities, for contract assignment, and for invoicing. With your BIM model, you will achieve the desired results quickly, effortlessly, and precisely.
On our online platform, this information is available to you from anywhere and at any time in your BIM model, simply visualized in our 360° viewer.
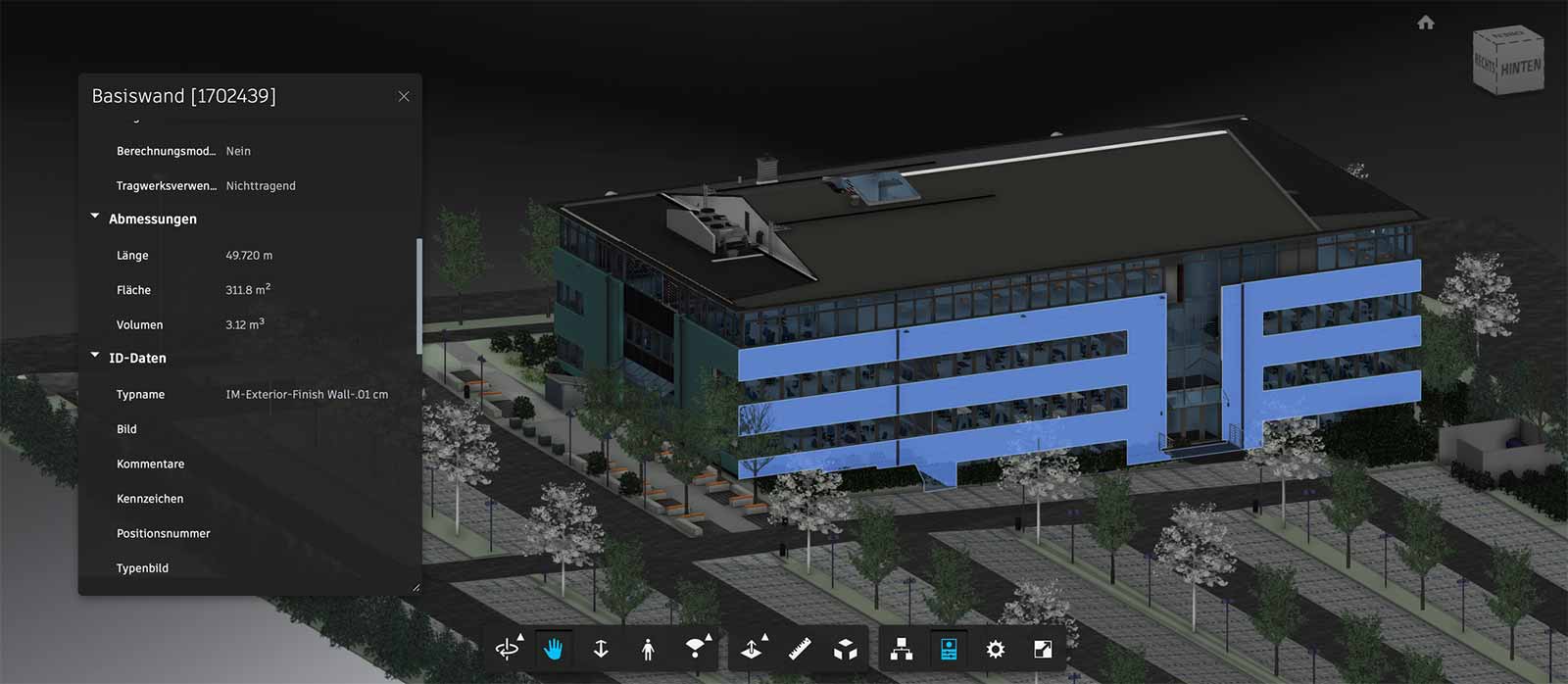
Technical Building Equipment
On request, we can also scan and digitalize your technical building equipment during our Kick-Off/property valuation, completely according to your specifications, in 2D or 3D. In combination with the visualization, digital maintenance and inspection documents can be stored in your property on our online platform. This information is available to you from anywhere and at any time in your BIM model. This way, you, your service providers, and business partners always have an overview.
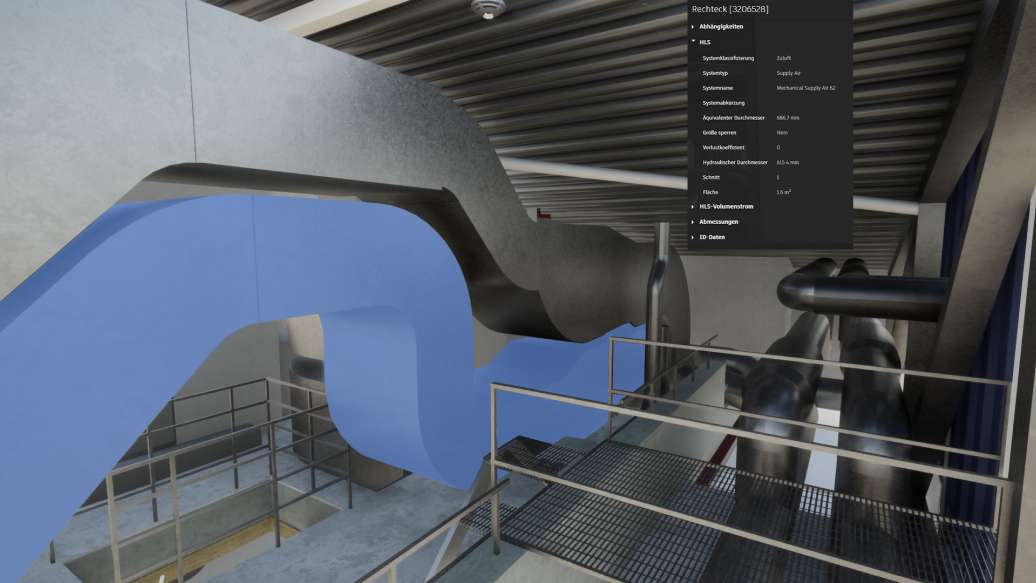
Schematic
drawings / cable
& piping routes
For maintenance, repair, refurbishment, or even for the invoicing of operating costs, we capture pipe routes and meters inside and outside of your building during our property valuation.
In cooperation with you and your service providers, we create useful and editable pipe and meter diagrams in 2D or 3D, for the services heating, ventilation, plumbing, and electrical and map them according to your rental areas.
On our online PLATFORM, this information is available to you from anywhere and on our online PLATFORM, this information is available to you from anywhere and at any time in your BIM MODEL, simply visualized in our 360° viewer.
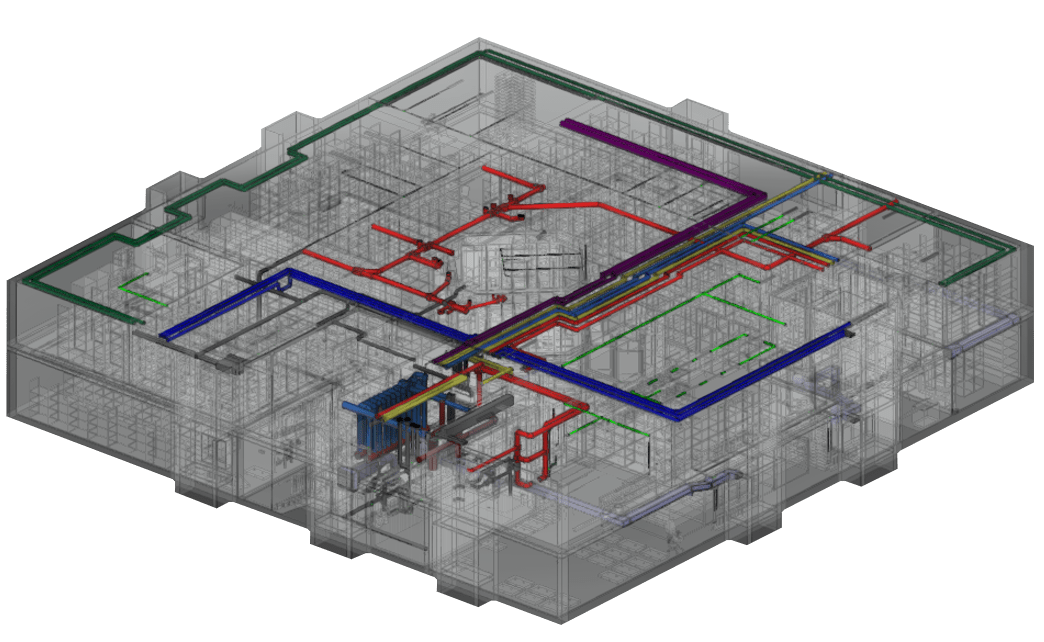

CAFM connect
To support and optimize FM processes efficiently, we create CAFM compatible plan documents for you and your service providers. The data extraction from your BIM model into the CAFM software of your service providers builds the optimal basis for the digital evaluation and management of room and area data of the ongoing building operation. This creates mutual transparency, optimized building management, more effective work processes and valuable time for you and your business partners.

RoomBook/
Building
& Equipment
description
For documentation purposes or as an attachment to your rental contracts, our room-by-room capturing of predefined room attributes, such as coatings, coverings, installations, equipment and fittings, allows you to avoid valuable information loss and to keep track of your rental spaces at all times. Via our online platform, this information is available to you at any time in your digital building model, and our update service ensures that your data is always up-to-date.
Outdoor Facilities
and green areas
In our 3D laser scanning process, we digitalize not only the building data but also the outdoor facilities, green areas and other areas to be managed around your property. These data are the ideal baseline for planning effective management and at the same time offer absolute transparency and cost security for you, your service providers and your business partners. Discover the advantages for yourself and benefit from more effective work processes for winter services, outdoor cleaning, fencing, green area maintenance, delivery traffic, parking space management, landscape and green area planning, among other things.
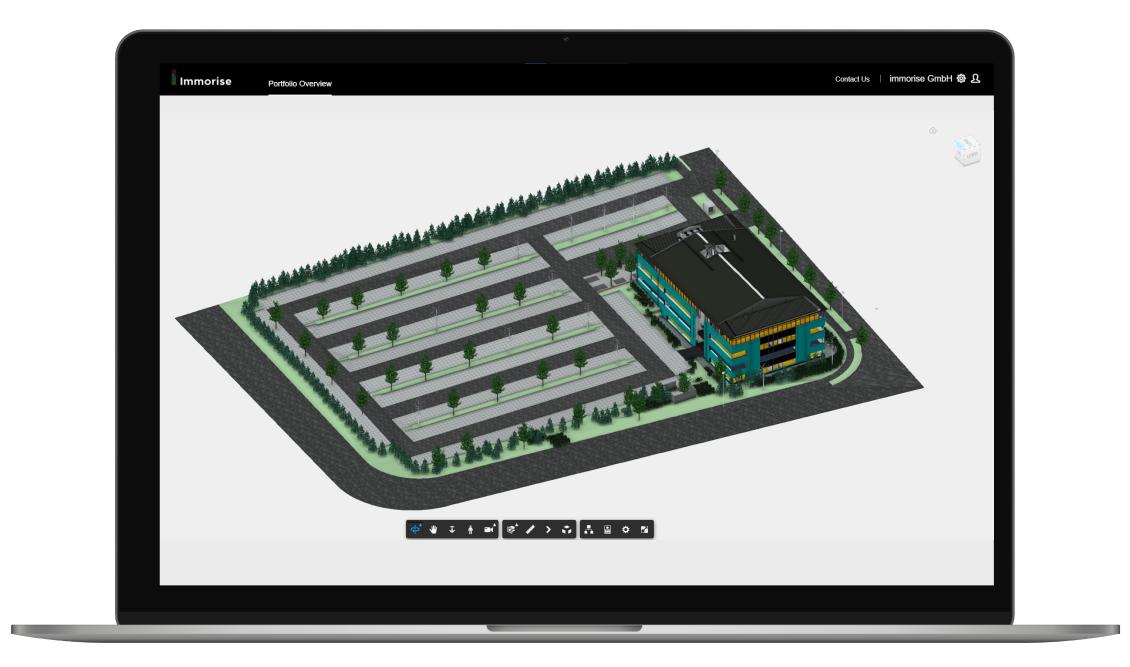
Energetic Building
Evaluation +
Simulations
In addition to the evaluation of building physics data, a BIM model also makes it possible, for example, to simulate the energy performance of buildings. This allows precise and editable energy models to be developed from a BIM model. Such models enable the integration and analysis of building performance under multiple building parameters ( area use, systems), wall configurations, window qualities, lighting, etc.). In this way, they form the key to successful and holistic energy optimizations and make profitable investment decisions plannable.
Furthermore, considering supplementary room attributes such as wall coatings, etc., room acoustics measurements can also be simulated, resulting in the basis for acoustic refurbishment projects.
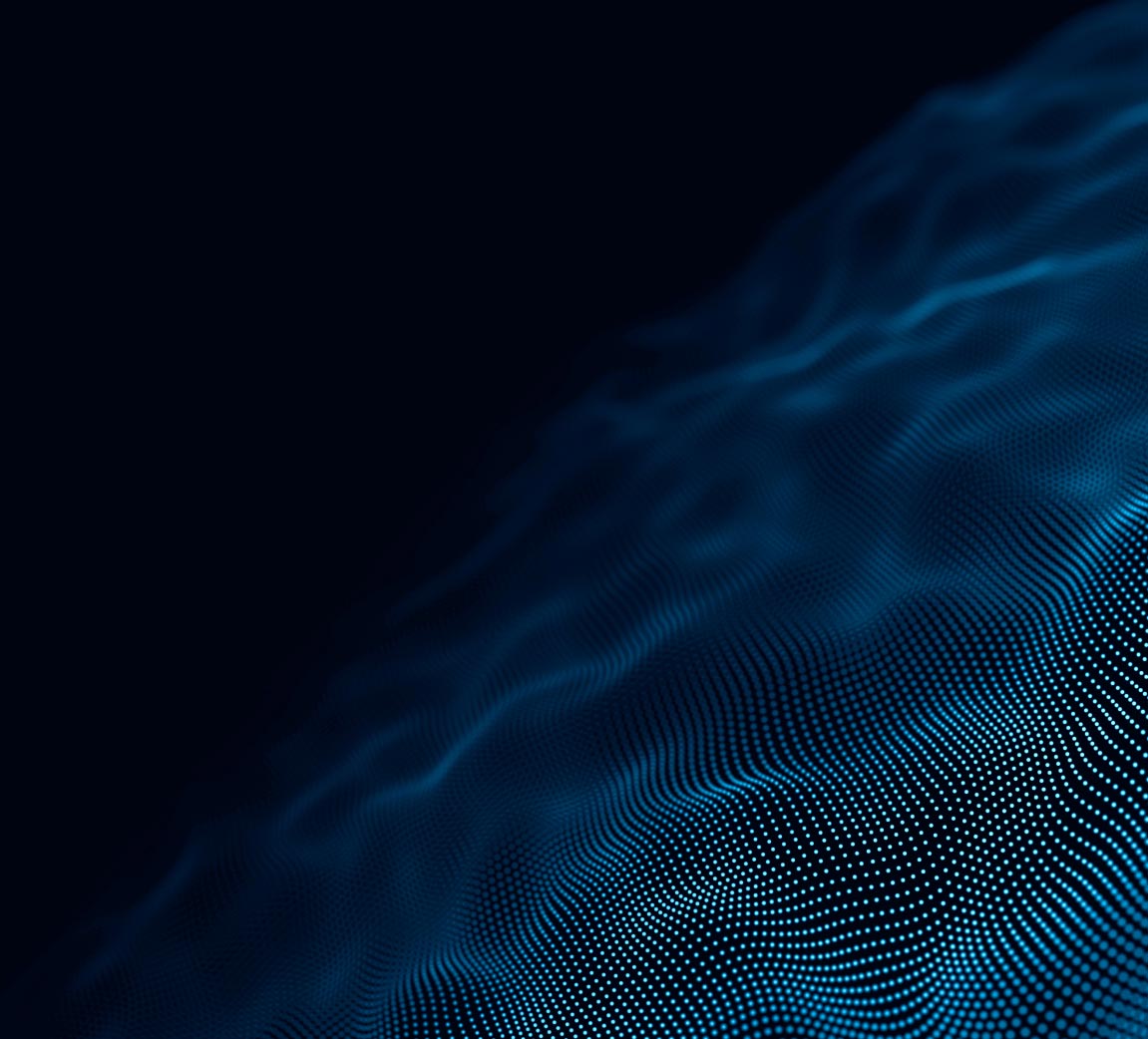
Marketing
3D Visualization / Rendering
We create photorealistic visualizations for existing buildings and new buildings, according to your individual ideas and specifications. Whether for interior or exterior views, reconstruction, renovations, or tenant improvements - we are the right partner for your real estate marketing.

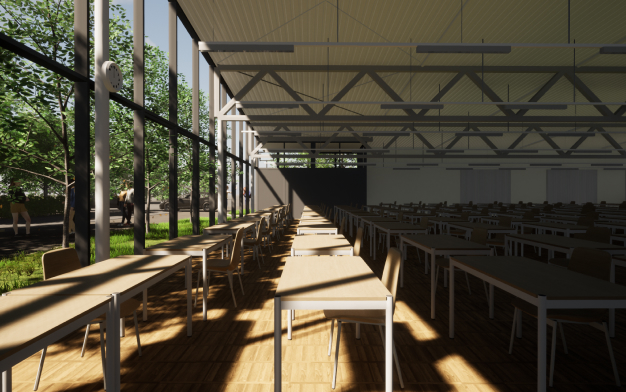

Floor plans /
Elevations /
Sections
We create customized and individual plan documents for exposés, real estate advertisements and exclusive property advertisements.

Digital Tour
Energize your real estate. With our 360° tours and our walkthrough videos, bring your property to life and open up new dimensions for your real estate marketing. In combination with our 3D Scans, location-independent walk-throughs with real views can be carried out.
Platform
3D Viewer 24/7
In the center of the immorise platform is your intelligent 3D building twin (digital twin), in a multifunctional 3D online viewer with all user-relevant building data. Location-independent and unhindered access to all usage-relevant building information, centralized in one place, is the key factor to increase efficiency and improve financial results. In this way, through open API interfaces, the platform acts as a universal data hub - Single Source of Truth (SSOT). For visualization purposes, you can also generate any number of representations, perspectives, floor plans, sections and views and share them with your customers and business partners around the clock.
Business Collaboration
Our online platform allows real estate owners and operators to process their existing real estate together with their customers, service providers, and business partners via digital and intelligent 3D building twins (BIM models) on a user-oriented online interface and to exchange targeted information with each other. The interaction of data and 3D building models (BIM), focused in one place (SSOT), thus creates a completely new kind of cooperation structure and efficiency for building management and building operation over the entire lifecycle of your property.
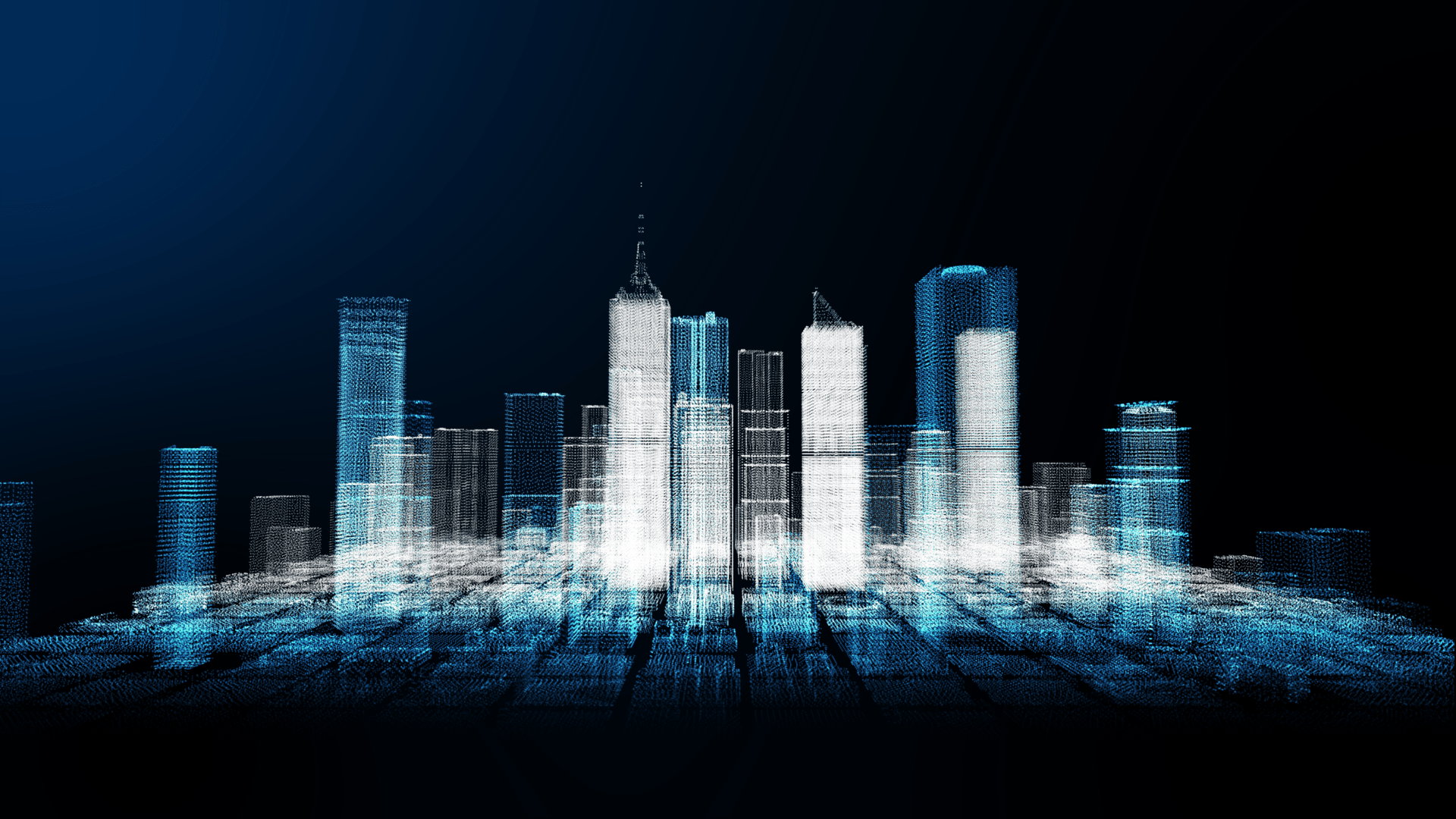
Area managment
With the correct area management, you can maintain an overview and optimize your real estate results. Correct area data form the basis for optimal value creation. With the central area management of the immorise platform and a regular DATA UPDATE, you always have up-to-date area and room data for rental and sales areas, for work areas and functional areas, as well as for other areas to be managed around your property.
Real Estate Factsheet
In addition to our interactive 3D viewer, our platform also presents a daily updated factsheet on your property. The factsheet is generated automatically and is supplied with daily updated information from the platform. This factsheet shows the relevant and summarised building information and maps the basic figures of the property results. Users also receive an overview of current maintenance, planned modernisation, inspections, services and expert inspections and are thus able to make precise budgets and cash flow plans.
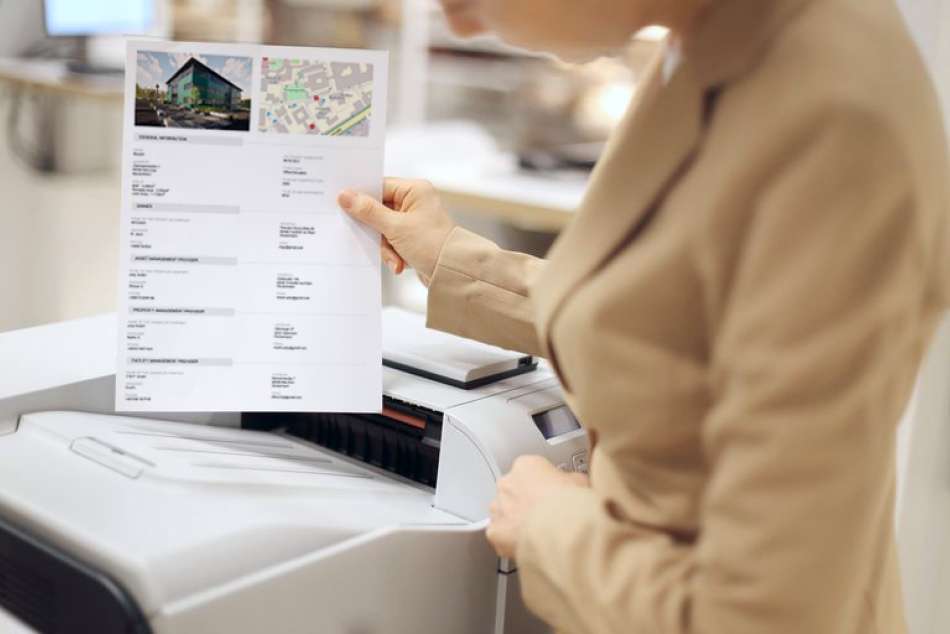
Data Hosting
With our flexible cloud solutions, your data is secure and accessible at any time, from any location, and any device! So you can work from anywhere in the world, together with your business partners, on a single data source (SSOT) in our cloud servers in Germany, which meet the highest requirements for data security. This gives you and your business partners constant access to daily updated building data. Linked to the property and facility management systems, this solution is the perfect tool for digital real estate management today but also for the future.
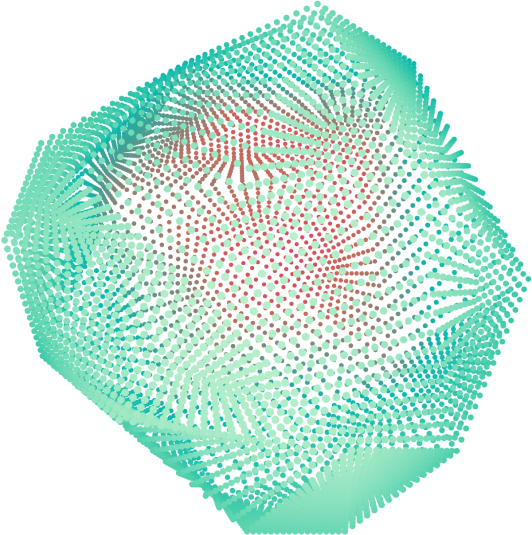
Data Update
Parallel to your building operation, immorise also takes care of the data update of your real estate in addition to the data hosting and ensures that the digital building twins are always actual.
In this process, the entire database is continuously serviced and updated to maintain as consistent an impression of the real building as possible. This means that you always have up-to-date and accurate building data, which forms the basis of your contract management as well as the foundation of digital building management.
This enables you, for example, to plan maintenance and services in line with demand and ensure optimized building operations.

Interface API
Open API interfaces enable automated data exchange between your digital building twins on our platform and your enterprise software or ERP system. The API interfaces can also be linked to most property management, facility management and asset management systems. This means that you always have the latest building data at your fingertips, right where you need it, on any device and from a single data source (SSOT - Single Source Of Truth).
